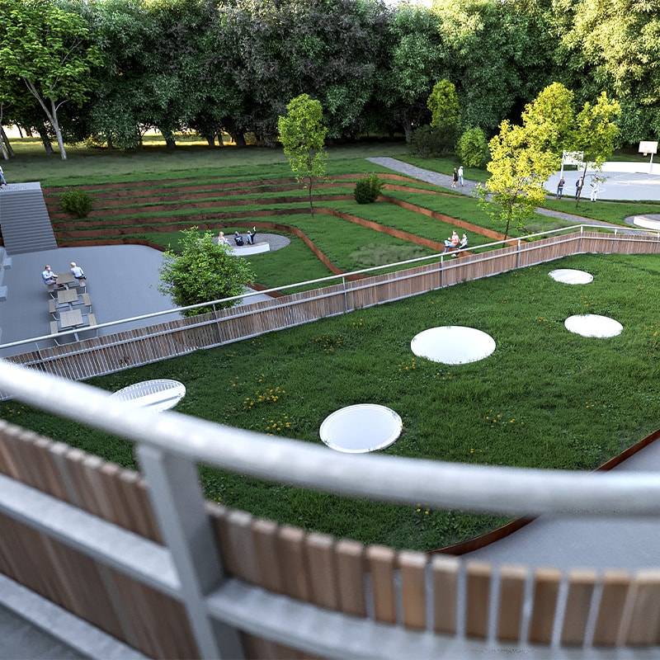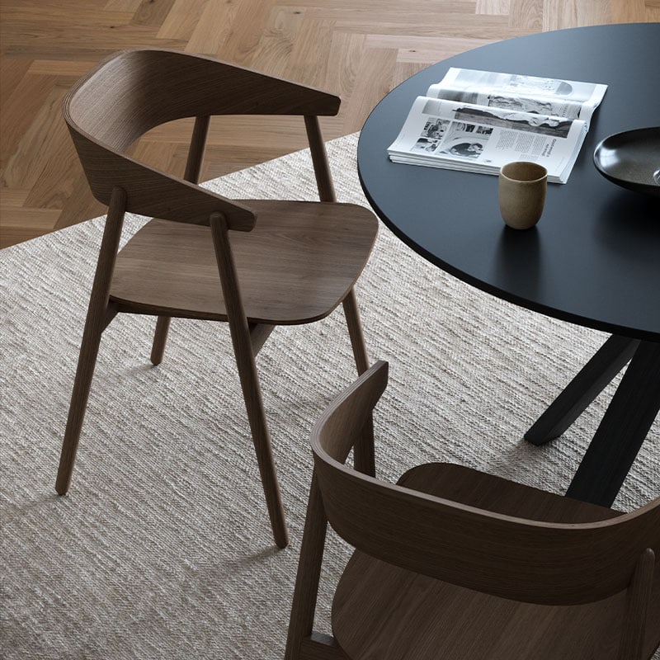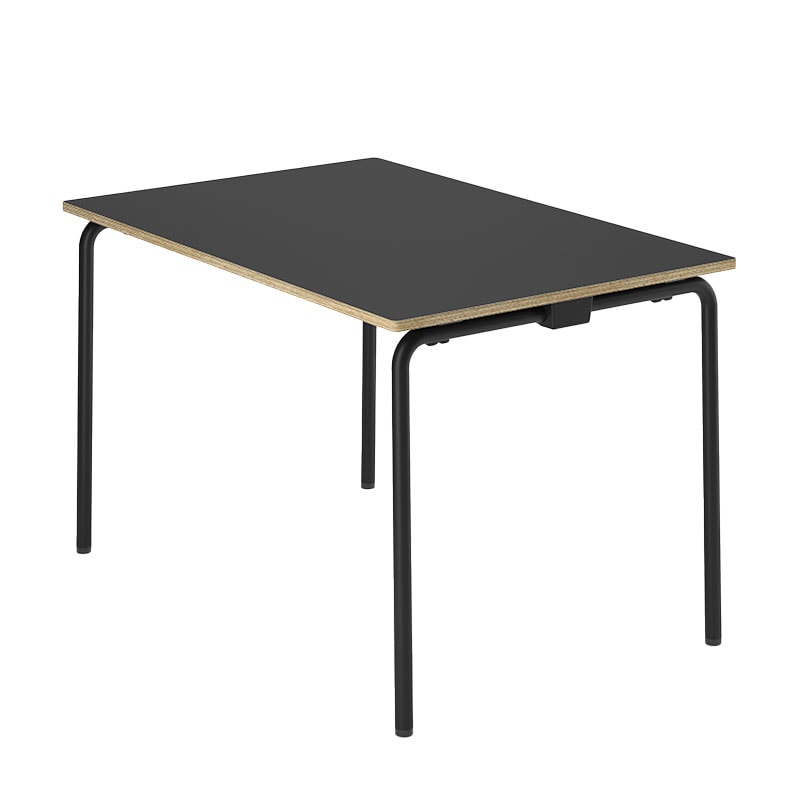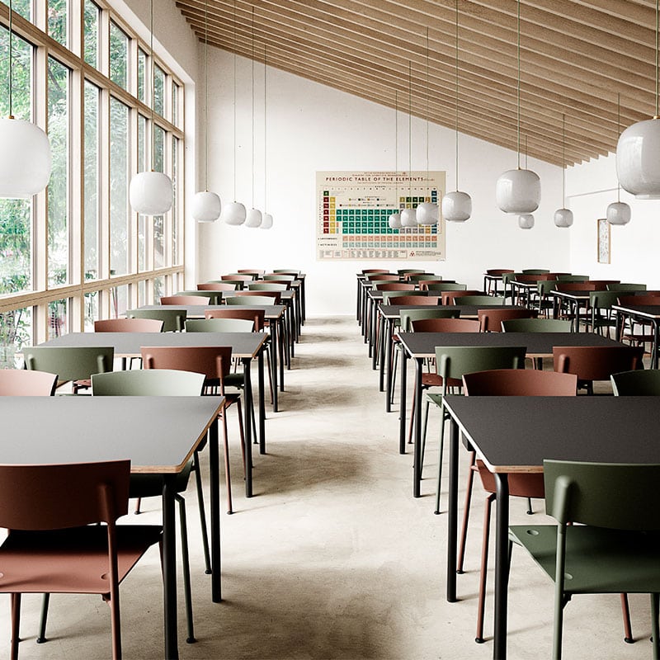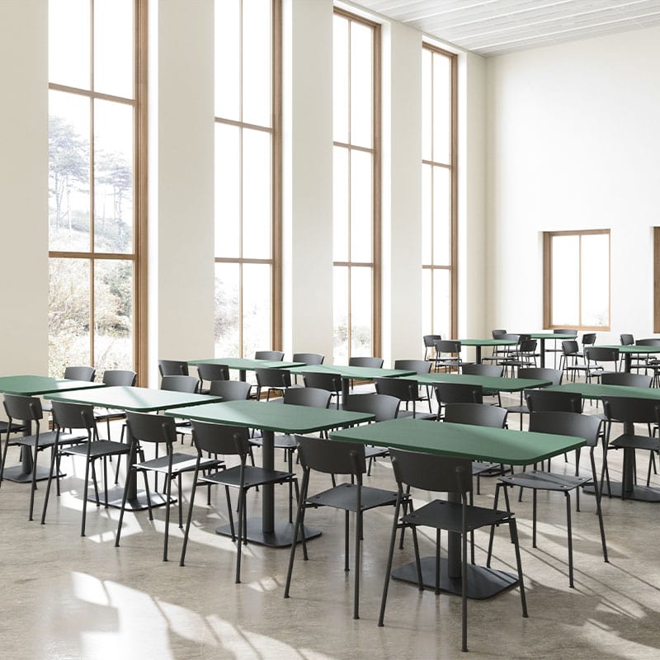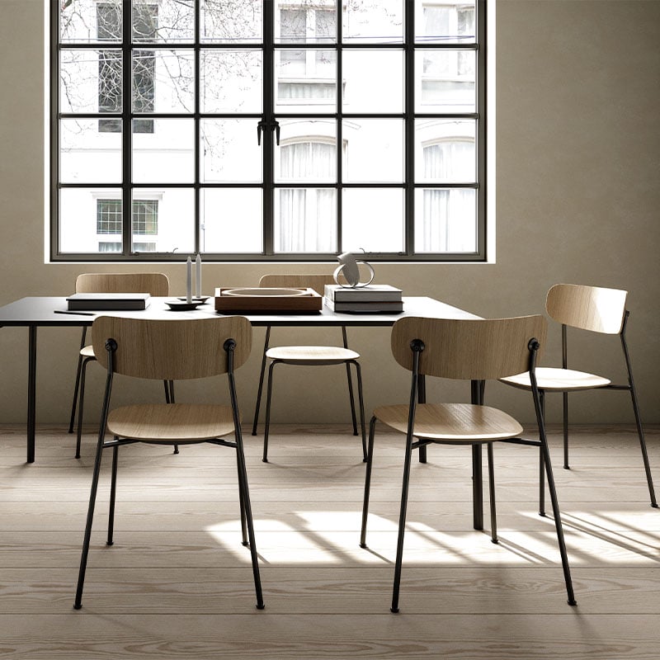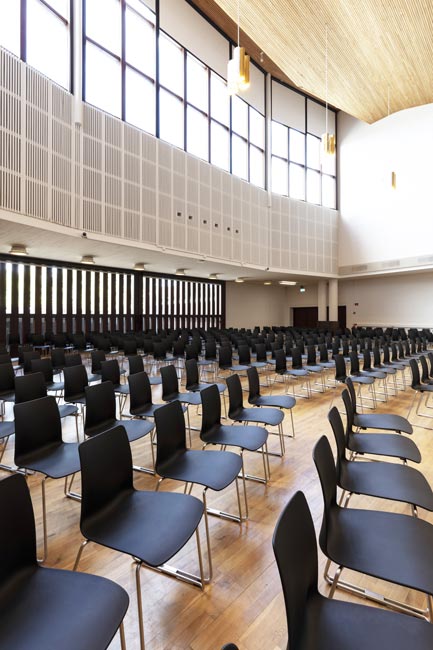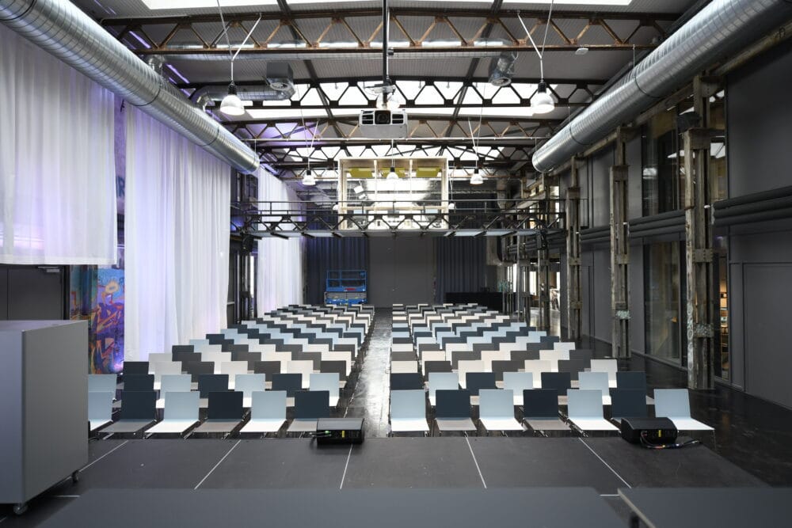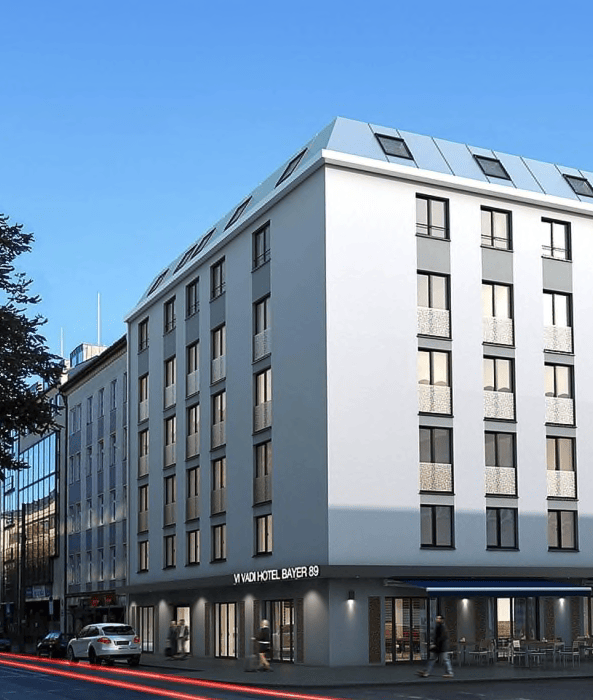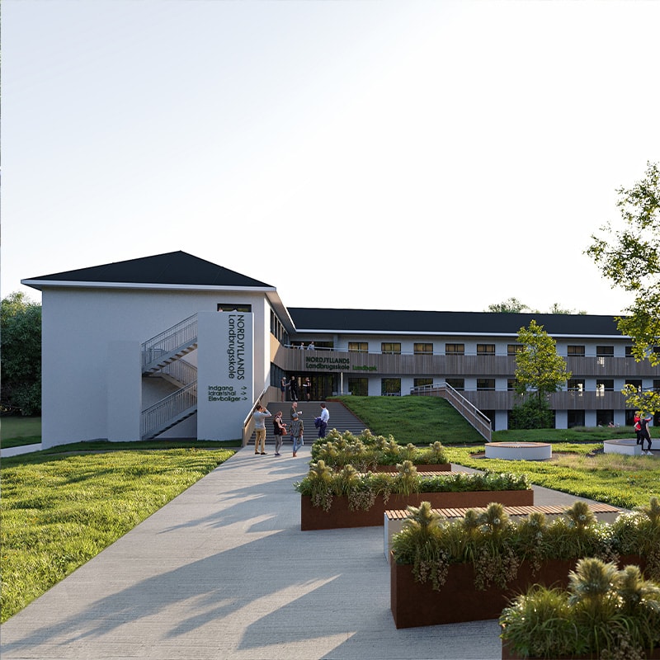
Nordjyllands Agricultural School
In collaboration with ak83 architects, Nordjyllands Agricultural School has completed an extensive renovation and modernization of the school's existing buildings, along with the addition of exciting outdoor areas. The exterior enhancements include a new main entrance and a brand-new multi-sports court. Indoors, there has been a comprehensive upgrade involving the renewal of the school's communal spaces, classrooms, and offices. Furthermore, the existing cafeteria has been renovated and expanded with an entirely new section.
The school's newly designed spaces feature a cohesive interior and furnishings, all aimed at creating an attractive environment for its students. The interior design includes thoughtfully chosen materials that are precisely tailored to meet the daily needs of both students and educators.
As part of the project, a range of functional Tube Stay tables have been provided, and practical chair suspensions have been installed. Within the school's cafeteria, durable Pure chairs and Pure barstools have been chosen, contributing to the improvement of the room's acoustics. Additionally, in the school's common areas, Scope chairs with upholstered seats have been selected to ensure a comfortable seating experience.
