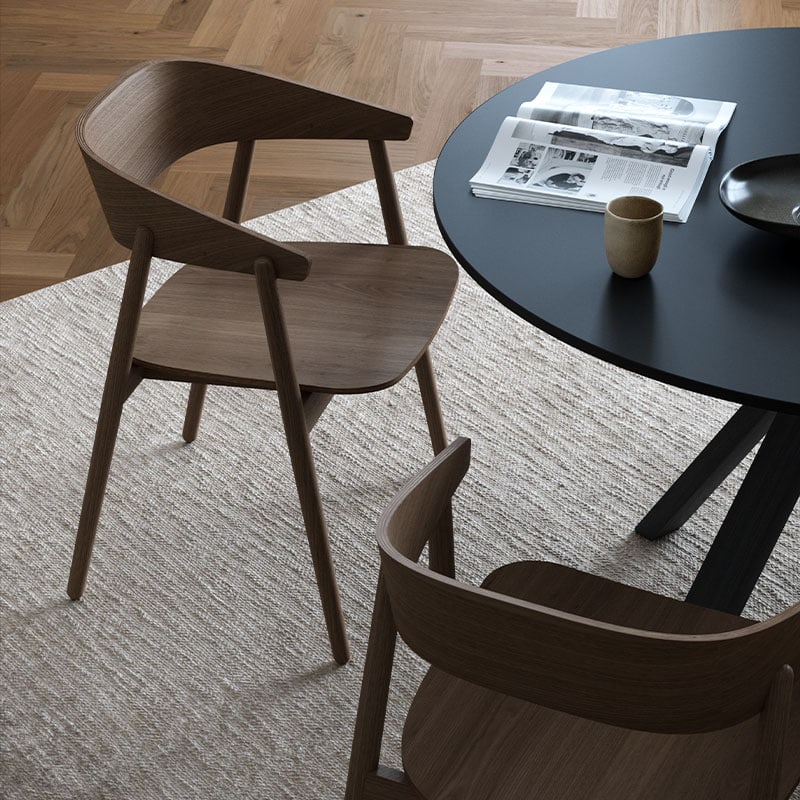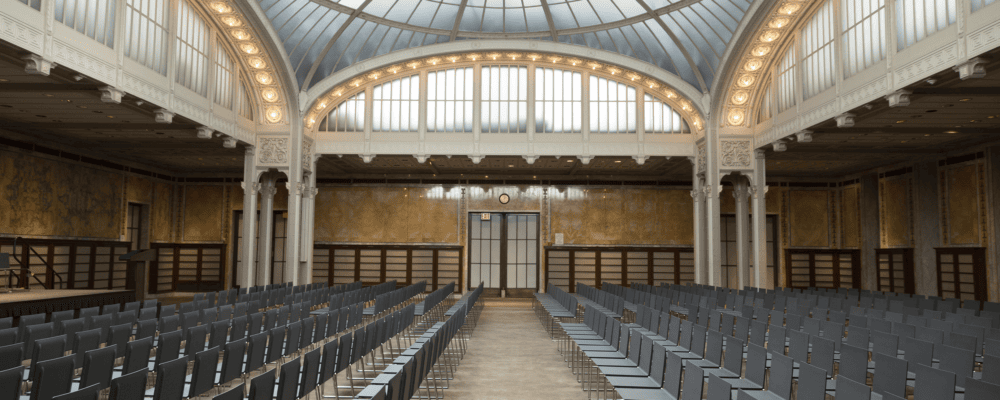
ST GEORGE’S PERFORMING ARTS CENTRE
The architects from Kneeler Design Architects led the award-winning project that converted a church in St Kilda into St George’s Performing Arts Centre at St Michael’s Grammar School. The renovation of the heritage-listed church into a vibrant educational space has not only breathed new life into the building but also set a benchmark for future initiatives in sustainable design.
By preserving the historical essence of the heritage-listed church and integrating modern facilities and technologies, the project preserves the church's heritage while meeting the school's educational and environmental goals. During the renovation, a new steel structure was added to support stage technology, all engineered to be supported by the existing timber roof trusses. Additionally, new wiring was hidden, ensuring the church's visual integrity was maintained.


Functionality and flexibility in the layout
The limited interior space required careful planning to optimize flexibility and minimize visual impact. Maximizing audience capacity while maintaining flexibility for teaching and performances was crucial, and for this purpose, the Dry Chair was chosen.
"The Dry Chair was a particularly successful contribution to the project - it was specified as additional audience seating due to their lightweight, stackable design, allowing them to be rearranged quickly or cleared away to increase the area of the performance space, while being visually recessive yet highly comfortable," says architect Dominic On from Kneeler Design Architects.
Furthermore, Tube Fold tables were included in the foyer, serving as seating and waiting areas for guests during performances, but transforming into a study environment in everyday use, where they can be stacked and stored in a concealed space when not in use.
The project has won several awards for its innovative and sustainable approach. Most recently, the project won the Victoria Architecture Award for Heritage Architecture.








