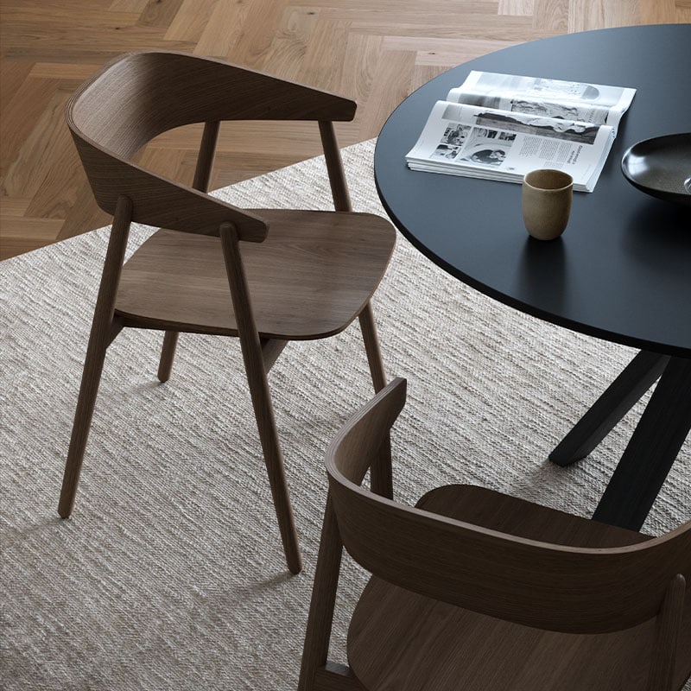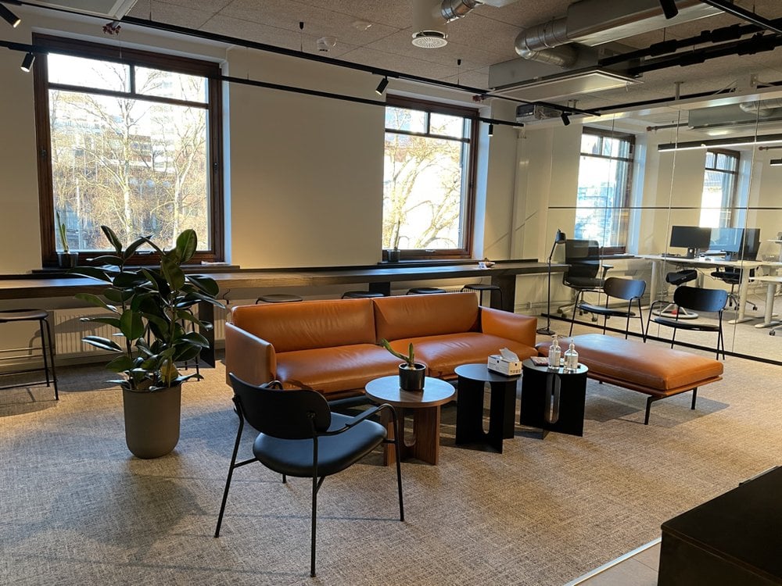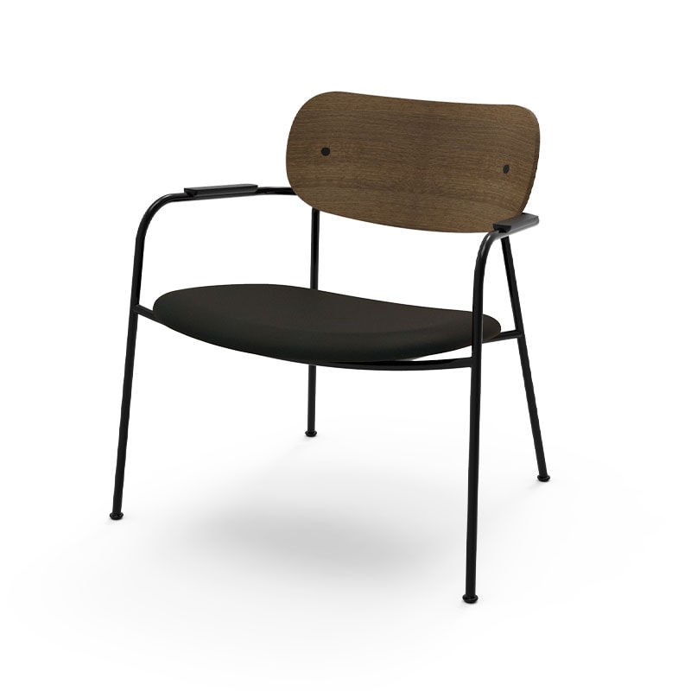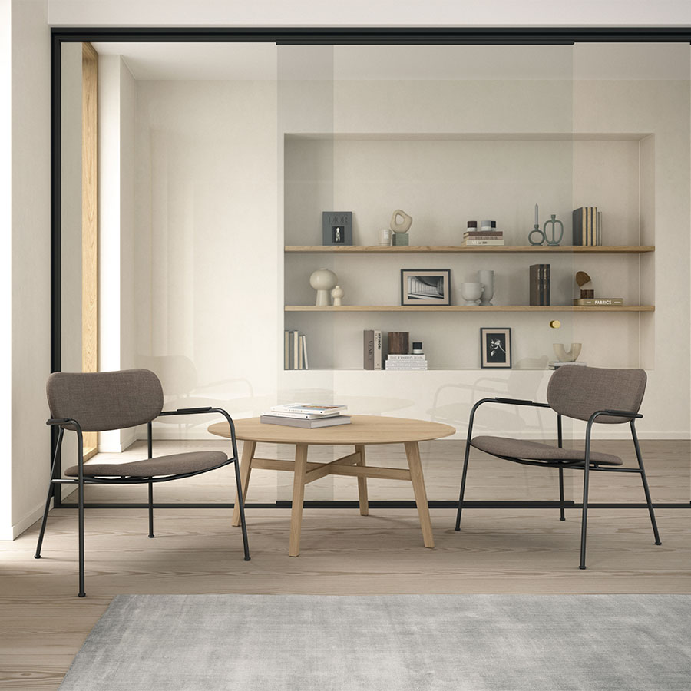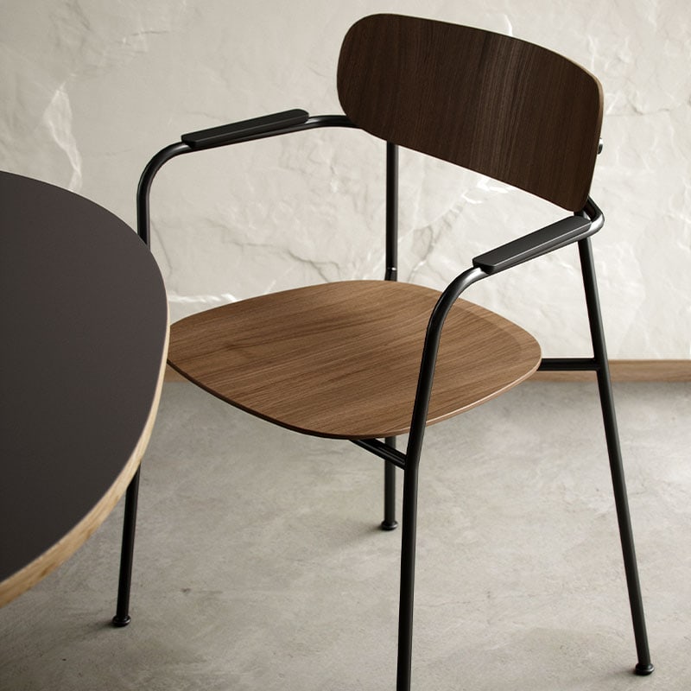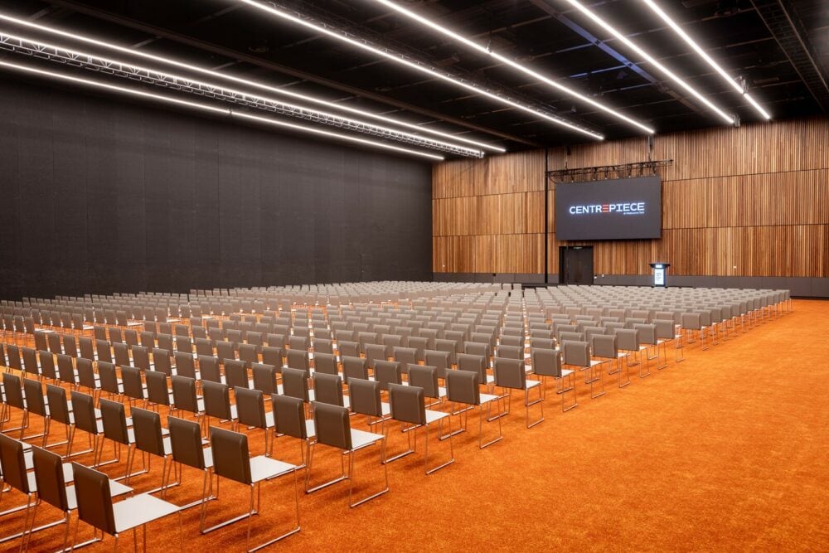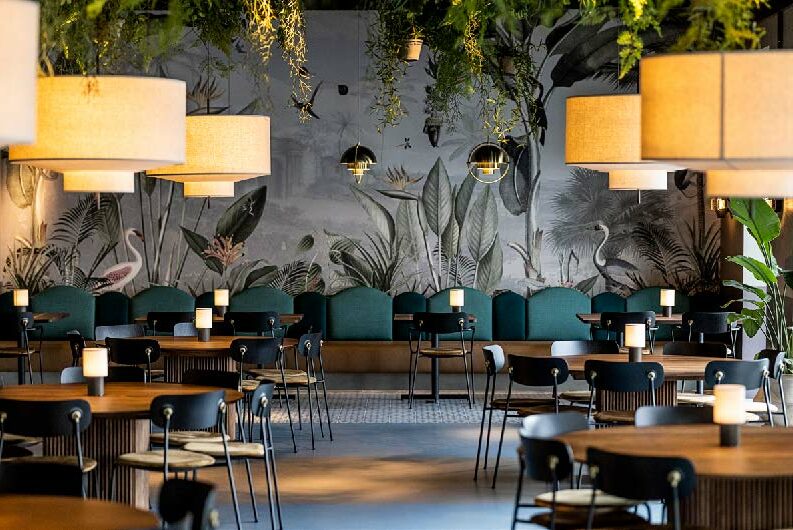
KRISTIAN AUGUSTS GATE 23 - CIRCULAR COMMERCIAL BUILDING
Norwegian architectural firm Design og Interiør works on design and interior design projects with respect for architecture and the environment. Their latest project, Kristian August Gate 23, is located in central Oslo and is a building from 1950. The 8-storey building was the former headquarters of the Norwegian Employers’ Confederation, but is today known as Norway’s first circular commercial building with conservation status.
There were great demands on the building’s transformation: Not only did the transformation have to meet contemporary building requirements and be energy efficient, there was also a desire to make use of the good materials that were already in the building and retain to the original and unique features. Kristian August Gate 23 is a model project in the FutureBuilt programme, which supports climate-friendly urban development in Oslo.
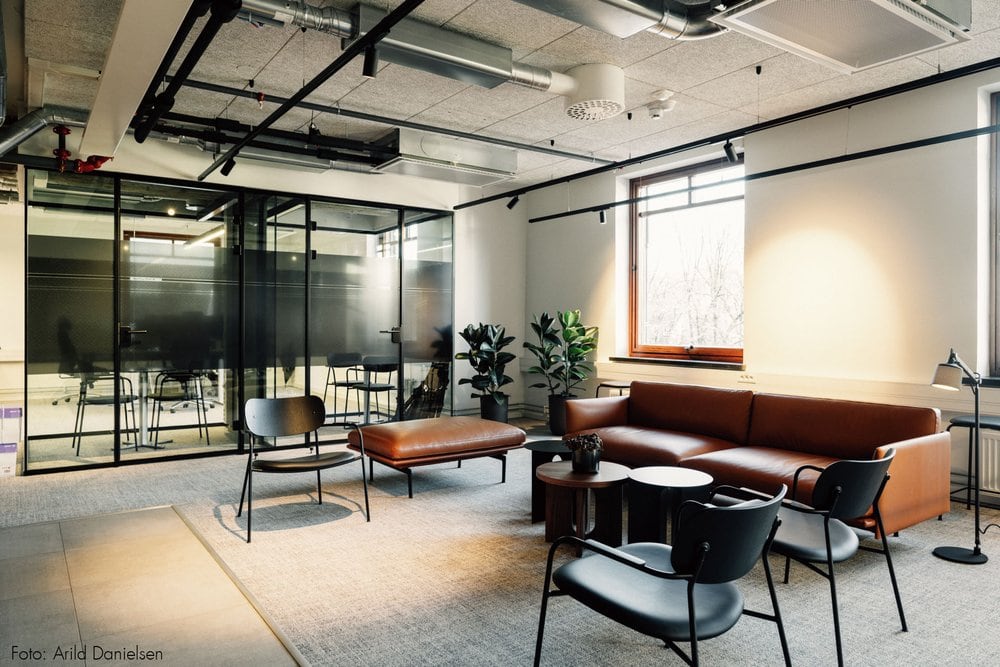
Sustainability and the environment also played a key role in the choice of furniture, and here the choice fell on the Scope chair collection. Together with our Norwegian partner Kontorama, we supplied lounge chairs, armchairs and barstools for the project. Scope is known for being a resource-efficient chair. The chair is constructed using FSC-certified veneer pressed very thinly, so that as little wood as possible is used and without compromising on durability.
Architect: Design og Interiør
Photo: Arild Danielsen. Builder: Höegh Eiendom
